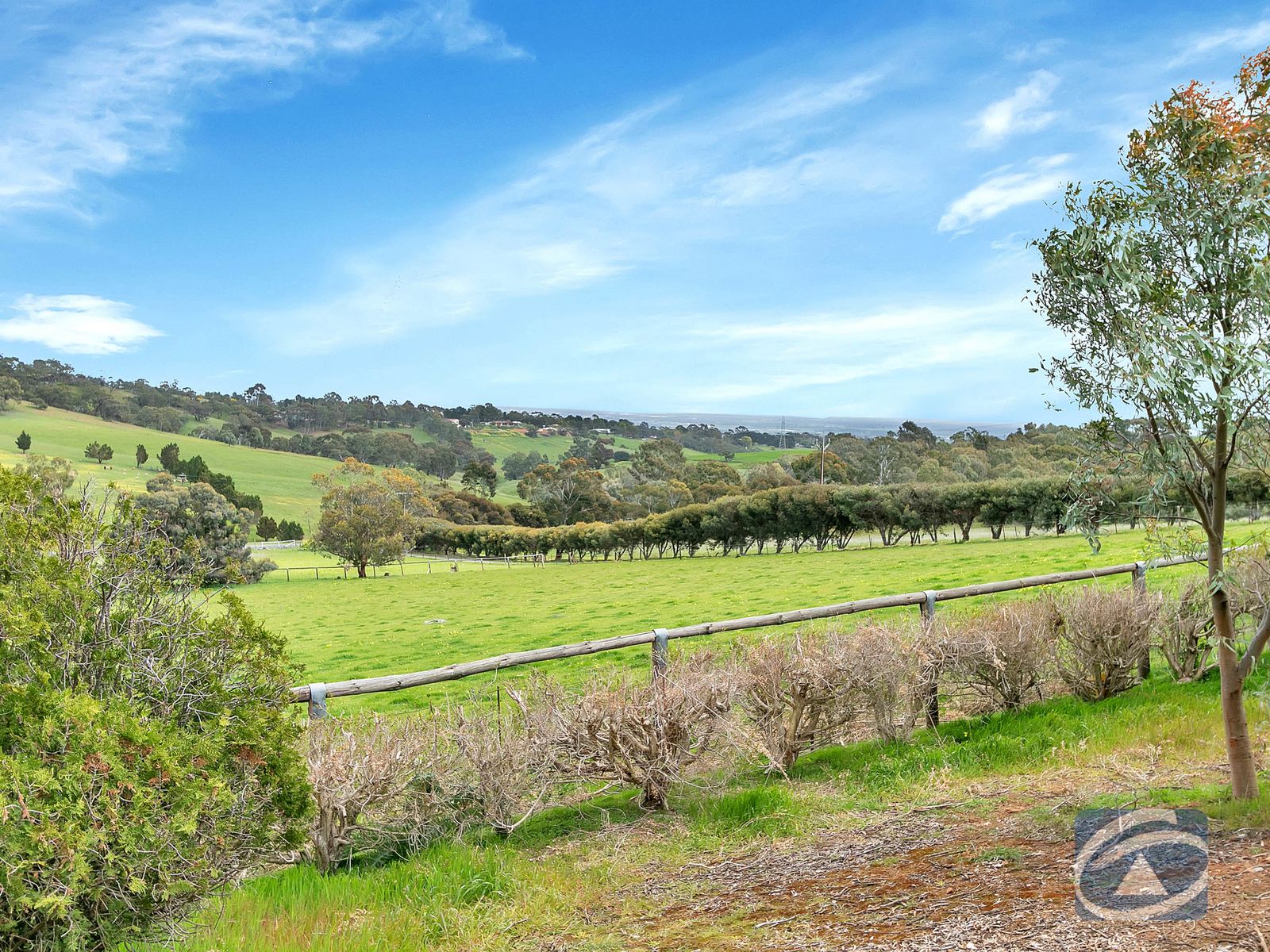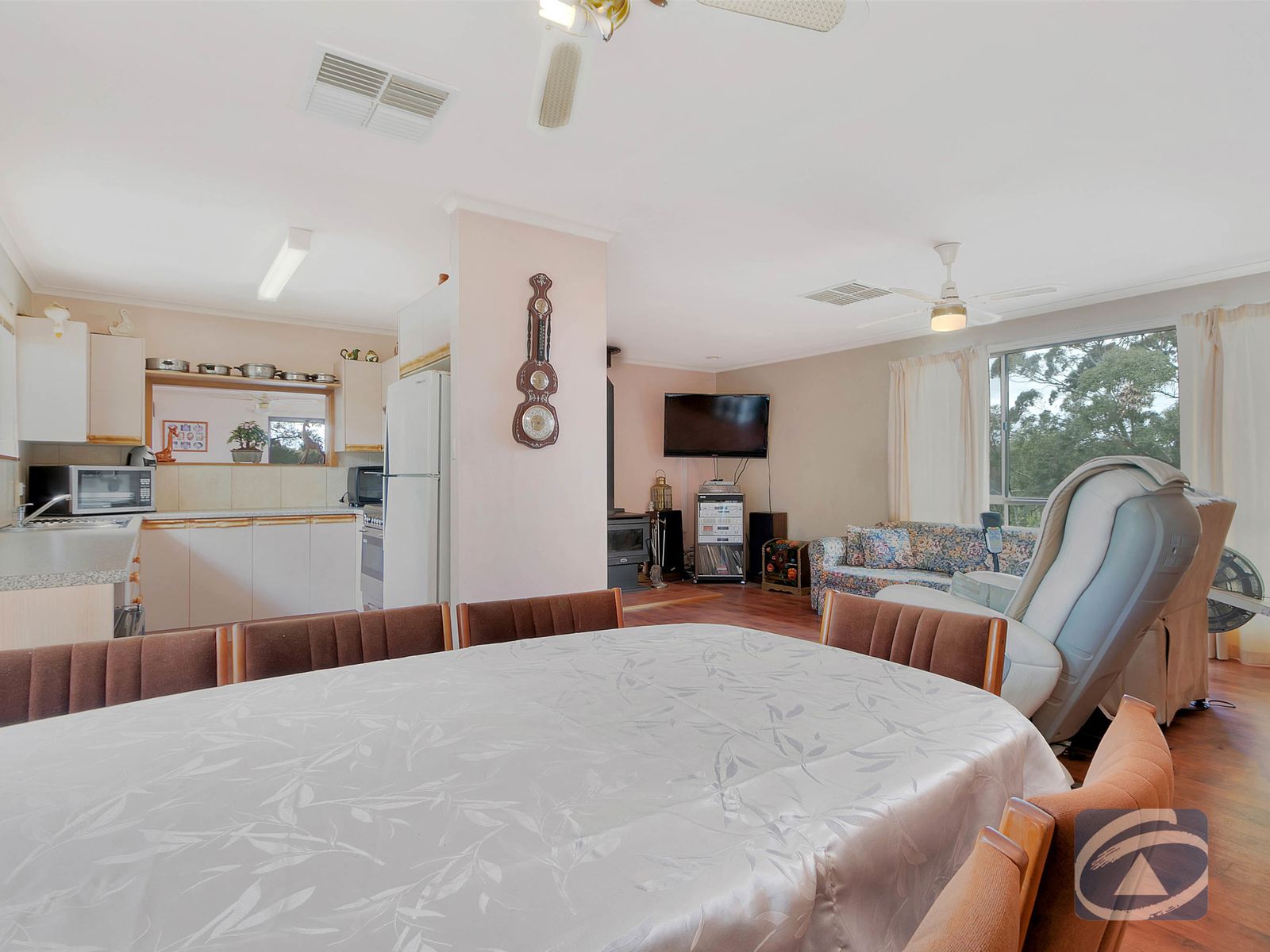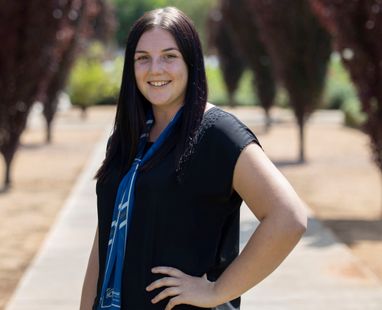‘GREENACRES ESTATE’ – MILLION DOLLAR VIEWS, 10 ACRES, TWO DWELLINGS, SHEDDING, STABLES AND A POOL TO TREAT!
UNDER CONTRACT
575 Gawler One Tree Hill Road, Bibaringa. Perched close to the Greenacres summit, this 1977 ranch styled home resides on ten luxurious acres (approx.) of 360-degree views of the Adelaide Plains, Barossa Ranges and the sea, including livestock paddocks, two dwellings, large amounts of shedding, livestock infrastructure, a pool, and a bore, whilst only being within a few minutes from Trinity College and Gawler’s main amenities.
The first dwelling consists of:
Read more
575 Gawler One Tree Hill Road, Bibaringa. Perched close to the Greenacres summit, this 1977 ranch styled home resides on ten luxurious acres (approx.) of 360-degree views of the Adelaide Plains, Barossa Ranges and the sea, including livestock paddocks, two dwellings, large amounts of shedding, livestock infrastructure, a pool, and a bore, whilst only being within a few minutes from Trinity College and Gawler’s main amenities.
The first dwelling consists of:
Read more
UNDER CONTRACT
575 Gawler One Tree Hill Road, Bibaringa. Perched close to the Greenacres summit, this 1977 ranch styled home resides on ten luxurious acres (approx.) of 360-degree views of the Adelaide Plains, Barossa Ranges and the sea, including livestock paddocks, two dwellings, large amounts of shedding, livestock infrastructure, a pool, and a bore, whilst only being within a few minutes from Trinity College and Gawler’s main amenities.
The first dwelling consists of:
- Large kitchen with plenty of cupboard and bench space, perfect for the entire family with stainless steel appliances
- Meals area with large windows with spectacular panoramic views which also allows an abundance of natural light into the room
- Main front living area with a showpiece combustion fireplace and large windows, again flooding the room with light and the perfect backdrop
- Bedrooms two and three are all king-sized bedrooms with ceiling fans and conveniently surround the updated main bathroom with separate toilet
- The master suite with exterior access and ceiling fan is great in size and includes a large master ensuite, and walk-in robe
- Large main bathroom with shower and bath and large vanity and the convenience of a separate toilet
- Evaporative cooling
-Split system heating and cooling
The second dwelling consists of:
- Large galley kitchen with plenty of cupboard and bench space with stove cook-top
- Open plan dining and living area again with large windows with spectacular panoramic views, a combustion fireplace and ceiling fan
- Main front family room with ceiling fans
- Bedrooms one and two are both spacious and are across from the main bathroom and are appointed with ceiling fans
- The main bathroom with separate toilet is appointed with floor to ceiling tiling
- Front windows include roller shutters
Property exterior features:
- Large entertaining areas with bird aviaries and basketball half court
- Large 7m x 15m (approx.) main shed with power and lighting
- Second main shed 5.5m x 9.5m (approx.) with power and lighting
- 109sqm (approx.) of other storage and shedding facilities
- Four horse stables and yard
- Pumped water storage in excess of 90,000L
- Shedding facilities toward the back of the property surrounded by livestock pens and holding yards
- Triple carport to the side of the two dwellings
- Fully fenced allotment with drive through access to entire property
- Domestic bore on the property
- Semi-enclosed pool with entertaining space – perfect for summer days
Contact Grant and Bailey Fielke today to book your appointment and for more information.
In the interest of health and safety for our staff, client and their families, First National Peoples' choice would like to bring to your attention our temporary procedures that have been implemented to introduce best -practice precautions in limiting exposure or spread of the (COVID-19) coronavirus
It is a requirement of entry into any of our inspections that ALL attendees MUST fill out the contact tracing attendee register and sanitize upon arrival. Attendees must also adhere to social distancing of 1.5m at all times and follow directions of the agent.
VISITING OUR OFFICE
It is a requirement of entry into our office that ALL attendees MUST fill out the contact tracing visitor register and sanitize upon arrival. Please respect the directions of staff and adhere to clearly displayed COVID capacity signage
First National Real Estate Peoples' Choice - RLA222770
575 Gawler One Tree Hill Road, Bibaringa. Perched close to the Greenacres summit, this 1977 ranch styled home resides on ten luxurious acres (approx.) of 360-degree views of the Adelaide Plains, Barossa Ranges and the sea, including livestock paddocks, two dwellings, large amounts of shedding, livestock infrastructure, a pool, and a bore, whilst only being within a few minutes from Trinity College and Gawler’s main amenities.
The first dwelling consists of:
- Large kitchen with plenty of cupboard and bench space, perfect for the entire family with stainless steel appliances
- Meals area with large windows with spectacular panoramic views which also allows an abundance of natural light into the room
- Main front living area with a showpiece combustion fireplace and large windows, again flooding the room with light and the perfect backdrop
- Bedrooms two and three are all king-sized bedrooms with ceiling fans and conveniently surround the updated main bathroom with separate toilet
- The master suite with exterior access and ceiling fan is great in size and includes a large master ensuite, and walk-in robe
- Large main bathroom with shower and bath and large vanity and the convenience of a separate toilet
- Evaporative cooling
-Split system heating and cooling
The second dwelling consists of:
- Large galley kitchen with plenty of cupboard and bench space with stove cook-top
- Open plan dining and living area again with large windows with spectacular panoramic views, a combustion fireplace and ceiling fan
- Main front family room with ceiling fans
- Bedrooms one and two are both spacious and are across from the main bathroom and are appointed with ceiling fans
- The main bathroom with separate toilet is appointed with floor to ceiling tiling
- Front windows include roller shutters
Property exterior features:
- Large entertaining areas with bird aviaries and basketball half court
- Large 7m x 15m (approx.) main shed with power and lighting
- Second main shed 5.5m x 9.5m (approx.) with power and lighting
- 109sqm (approx.) of other storage and shedding facilities
- Four horse stables and yard
- Pumped water storage in excess of 90,000L
- Shedding facilities toward the back of the property surrounded by livestock pens and holding yards
- Triple carport to the side of the two dwellings
- Fully fenced allotment with drive through access to entire property
- Domestic bore on the property
- Semi-enclosed pool with entertaining space – perfect for summer days
Contact Grant and Bailey Fielke today to book your appointment and for more information.
In the interest of health and safety for our staff, client and their families, First National Peoples' choice would like to bring to your attention our temporary procedures that have been implemented to introduce best -practice precautions in limiting exposure or spread of the (COVID-19) coronavirus
It is a requirement of entry into any of our inspections that ALL attendees MUST fill out the contact tracing attendee register and sanitize upon arrival. Attendees must also adhere to social distancing of 1.5m at all times and follow directions of the agent.
VISITING OUR OFFICE
It is a requirement of entry into our office that ALL attendees MUST fill out the contact tracing visitor register and sanitize upon arrival. Please respect the directions of staff and adhere to clearly displayed COVID capacity signage
First National Real Estate Peoples' Choice - RLA222770





















































